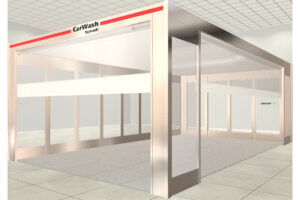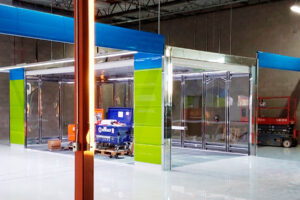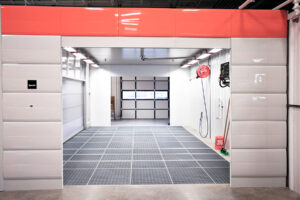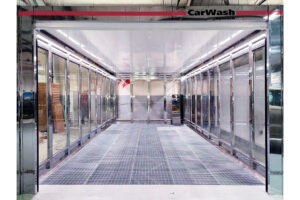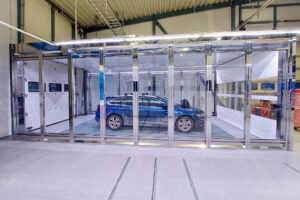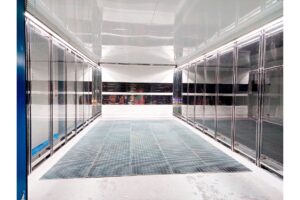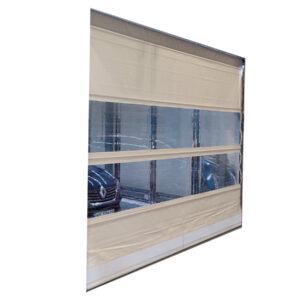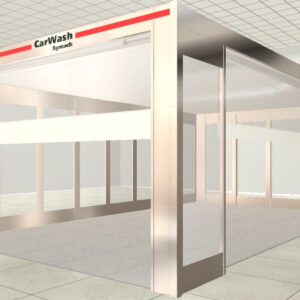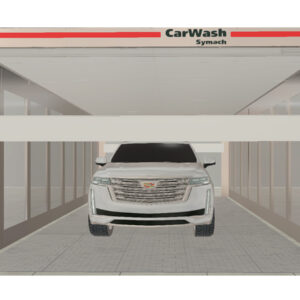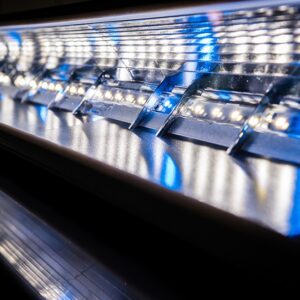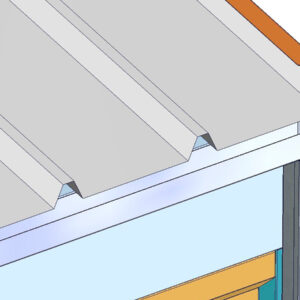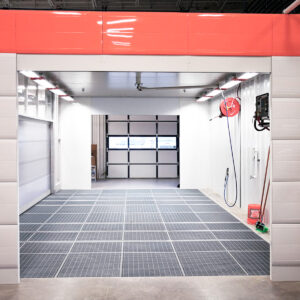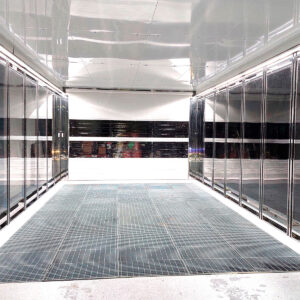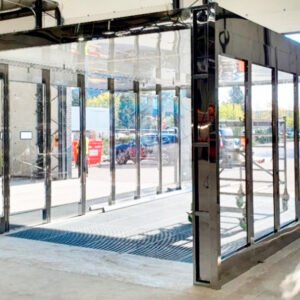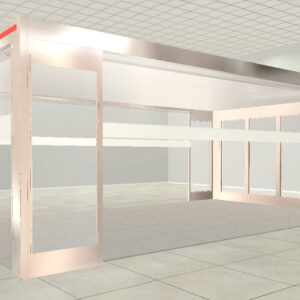CarWash 8000 - 2 Sides Open
Eccellente
★ Trustpilot
★
★
★
★
★
4.6
● Available
Code: CarWash 8000 1 Front Door 1 Side Door
EAN:
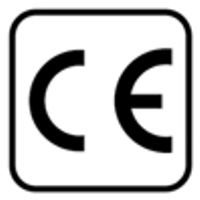
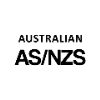

PICTURES
DETAILS
CARWASH 8000 1 front open 1 side open
The car wash cabin is built with modular stainless steel and polycarbonate panels.
The size is m 8.0 X 4.5 H 3.0 (ft 26.3 X 14.8 H 9.9)
– The wall panels are made of anti-corrosion stainless steel and transparent polycarbonate.
– The roof has a load-bearing structure in galvanized steel, while the ceiling is made of white pre-painted sheet metal panels.
– The optional lights are PowerLED
– The car wash cabin can have an additional roof with rainwater collection channels for outdoor installation.
This configuration includes:
– 1 side wall full panel
– 1 side open for car passage
– 1 front open for car passage
– 1 front wall full panel
– Roof for internal warehouse installation
| TECNICAL DATA | |||
|---|---|---|---|
| Side open | m. 8.0 *1 | ft. 26.3 *1 | |
| Side close | m. 8.0 *1 | ft. 26.3 *1 | |
| Frontal close | m. 8.0 *1 | ft. 26.3 *1 | |
| Frontal open | m. 5.0 *1 | ft. 16.4 *1 | |
| MANAGEMENT AND CONTROL SYSTEM | |||
| OPTION | Control box | IP66 | |
| OPTION | Electric curtain control | SWITCH | |
| OPTION | Light control | SWITCH | |
| CABINWASHING BOOTH | PIECES | ||
| Wall Panel stainless steel and polycarbonate | 16 | ||
| Door Front panel stainless steel | 5 + 2 | ||
| Roof modules | 4 | ||
| CarWash size | m. | ft. | |
| Wall Panel stainless steel and polycarbonate | 1.0X0.05 H 3.0 *10 | 3.3X2" H 9.9 *10 | |
| Frontal panel stainless steel and polycarbonate | 1.0X0.05 H 3.0 *5 | 3.3X2" H9.9 *5 | |
| Door Front panel stainless steel | 0.5X0.05 H 3.0 *2 | 1.7X0.2 H 9.9 *2 | |
| Roof module | 2.0 X 5.0 *4 | 6.6 X 16.4 *4 | |
| Internal length | 8.0 | 26.3 | |
| External length | 8.2 | 26.9 | |
| Internal width | 4.5 | 14.8 | |
| External width | 4.7 | 15.5 | |
| Internal height | 3.0 | 10.0 | |
| External height | 3.4 | 11.5 | |
| Open door wide | 4.0 | 13.2 | |
| Open door height | 3.0 | 10.0 | |
| MANUFACTURING | mm | Gauge | |
| Stainless steel and polycarbonate panel | 1.0 | 18 | |
| Galvanized sheet metal roof frame | 2.0 | 12 | |
| Prepainted metal sheet white ceiling | 1.0 | 18 | |
| Floor grid | Cm. 50 X 90 H 4 | In. 19.7 X 35.4 H 1.6 | |
| Floor grid material | Carbon steel galvanized | ||
| OPTION | LIGHT PowerLED OPTION | ||
| Color fidelity | 0.94 CRI | ||
| Color Temperature | 5.555 Kelvin | ||
| Two row of PowerLED each side | 1500 Lux | 140 Foot Candle | |
| OPTION | FLOOR DRAINAGE GRIDS OPTION | ||
| OPTION | 3 drainage lines of grids | m. 8.0 X 2.7 | Ft. 26.3 X 8.9 |
| OPTION | ROOF EXTERNAL INSTALLATION OPTION | ||
| OPTION | Water prove roof | m. 8.0 X 5.0 | Ft. 26.3 X 16.4 |
| OPTION | Two lines perimeter channels for rainwater | m. 16.0 | Ft. 52.5 |
| OPTION | Four rainwater drain channels to the ground | m 12.0 | Ft. 39.4 |
CarWash 8000 – 2 Sides Open
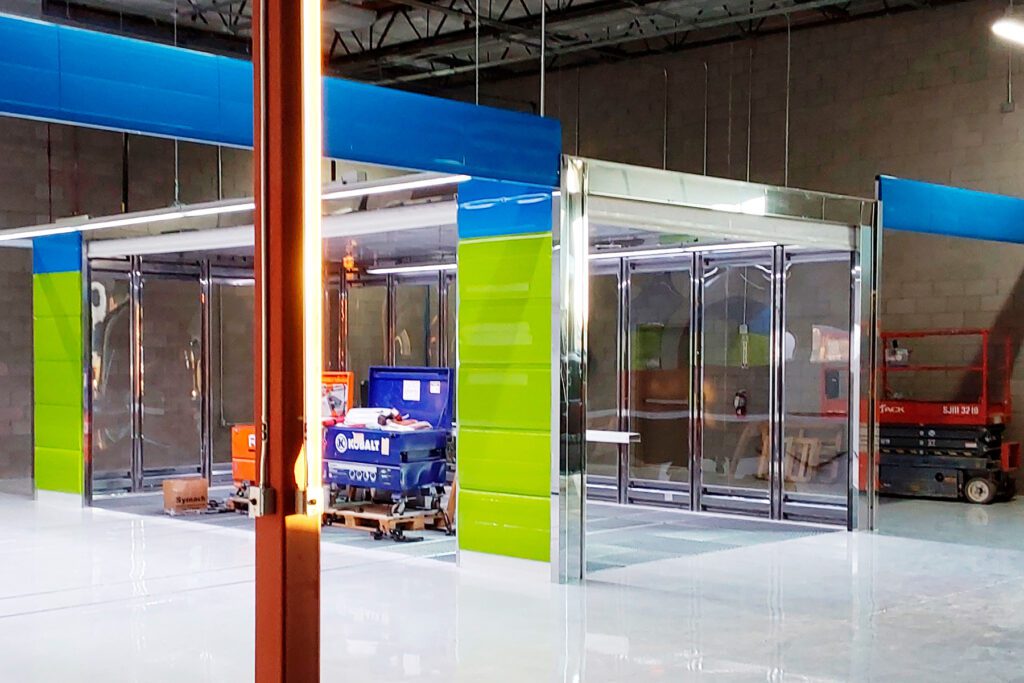
Price: $16,700.00
CARWASH 8000 1 front open 1 side open
The car wash cabin is built with modular stainless steel and polycarbonate panels.
The size is m 8.0 X 4.5 H 3.0 (ft 26.3 X 14.8 H 9.9)
– The wall panels are made of anti-corrosion stainless steel and transparent polycarbonate.
– The roof has a load-bearing structure in galvanized steel, while the ceiling is made of white pre-painted sheet metal panels.
– The optional lights are PowerLED
– The car wash cabin can have an additional roof with rainwater collection channels for outdoor installation.
This configuration includes:
– 1 side wall full panel
– 1 side open for car passage
– 1 front open for car passage
– 1 front wall full panel
– Roof for internal warehouse installation
| TECNICAL DATA | |||
|---|---|---|---|
| Side open | m. 8.0 *1 | ft. 26.3 *1 | |
| Side close | m. 8.0 *1 | ft. 26.3 *1 | |
| Frontal close | m. 8.0 *1 | ft. 26.3 *1 | |
| Frontal open | m. 5.0 *1 | ft. 16.4 *1 | |
| MANAGEMENT AND CONTROL SYSTEM | |||
| OPTION | Control box | IP66 | |
| OPTION | Electric curtain control | SWITCH | |
| OPTION | Light control | SWITCH | |
| CABINWASHING BOOTH | PIECES | ||
| Wall Panel stainless steel and polycarbonate | 16 | ||
| Door Front panel stainless steel | 5 + 2 | ||
| Roof modules | 4 | ||
| CarWash size | m. | ft. | |
| Wall Panel stainless steel and polycarbonate | 1.0X0.05 H 3.0 *10 | 3.3X2" H 9.9 *10 | |
| Frontal panel stainless steel and polycarbonate | 1.0X0.05 H 3.0 *5 | 3.3X2" H9.9 *5 | |
| Door Front panel stainless steel | 0.5X0.05 H 3.0 *2 | 1.7X0.2 H 9.9 *2 | |
| Roof module | 2.0 X 5.0 *4 | 6.6 X 16.4 *4 | |
| Internal length | 8.0 | 26.3 | |
| External length | 8.2 | 26.9 | |
| Internal width | 4.5 | 14.8 | |
| External width | 4.7 | 15.5 | |
| Internal height | 3.0 | 10.0 | |
| External height | 3.4 | 11.5 | |
| Open door wide | 4.0 | 13.2 | |
| Open door height | 3.0 | 10.0 | |
| MANUFACTURING | mm | Gauge | |
| Stainless steel and polycarbonate panel | 1.0 | 18 | |
| Galvanized sheet metal roof frame | 2.0 | 12 | |
| Prepainted metal sheet white ceiling | 1.0 | 18 | |
| Floor grid | Cm. 50 X 90 H 4 | In. 19.7 X 35.4 H 1.6 | |
| Floor grid material | Carbon steel galvanized | ||
| OPTION | LIGHT PowerLED OPTION | ||
| Color fidelity | 0.94 CRI | ||
| Color Temperature | 5.555 Kelvin | ||
| Two row of PowerLED each side | 1500 Lux | 140 Foot Candle | |
| OPTION | FLOOR DRAINAGE GRIDS OPTION | ||
| OPTION | 3 drainage lines of grids | m. 8.0 X 2.7 | Ft. 26.3 X 8.9 |
| OPTION | ROOF EXTERNAL INSTALLATION OPTION | ||
| OPTION | Water prove roof | m. 8.0 X 5.0 | Ft. 26.3 X 16.4 |
| OPTION | Two lines perimeter channels for rainwater | m. 16.0 | Ft. 52.5 |
| OPTION | Four rainwater drain channels to the ground | m 12.0 | Ft. 39.4 |
Related Products
In total
$16,700.00


